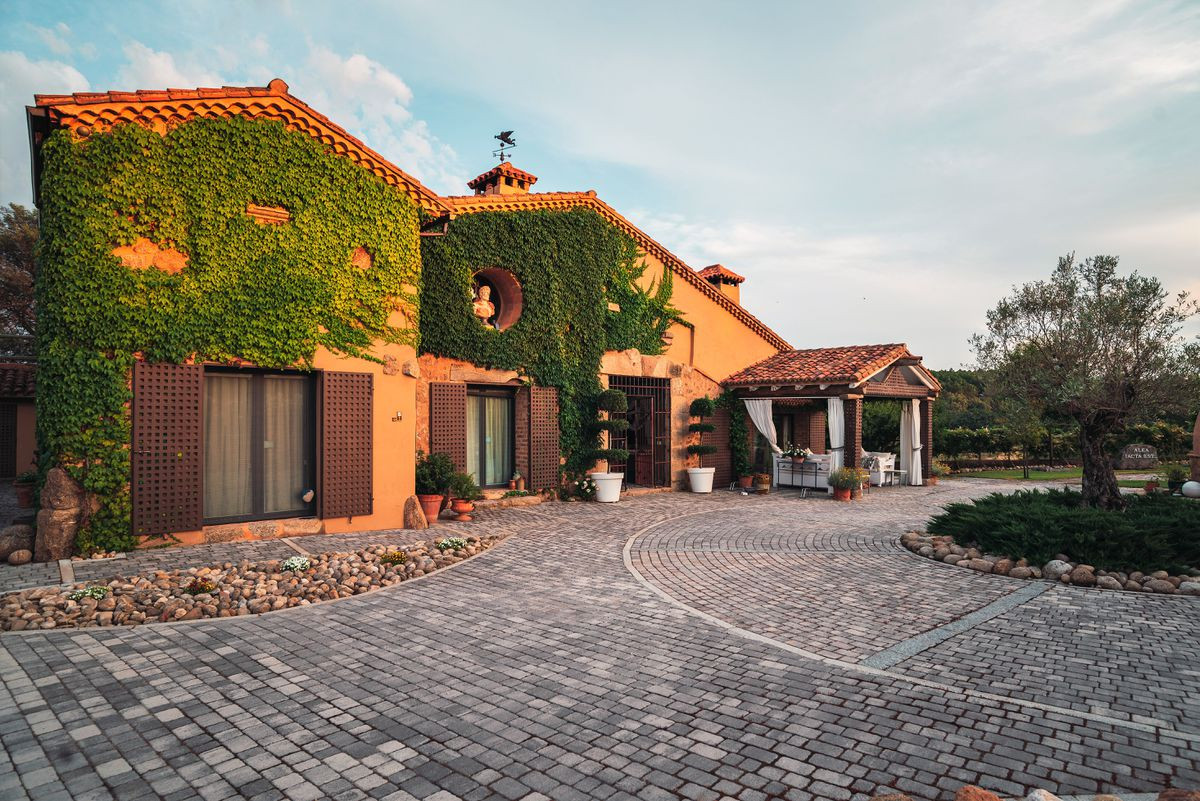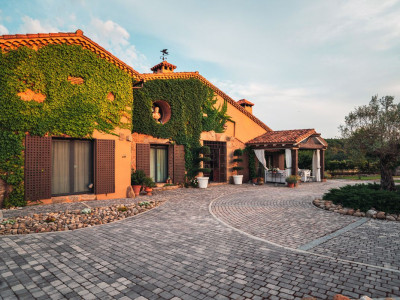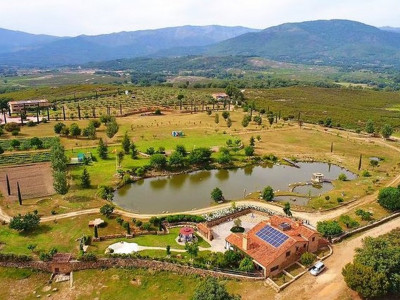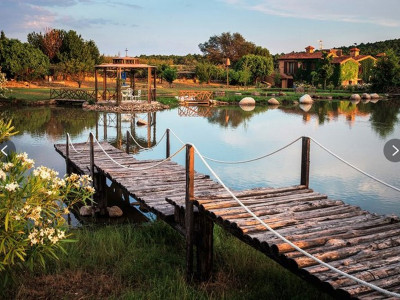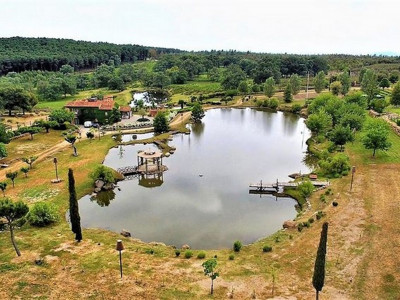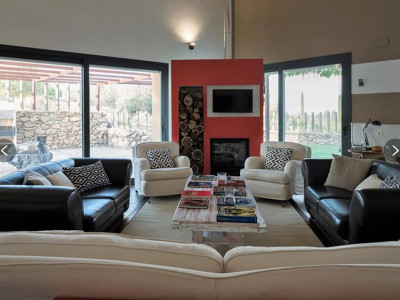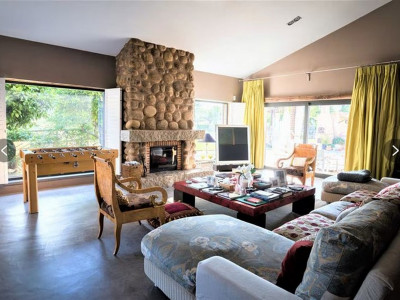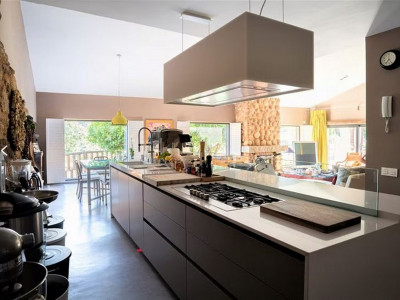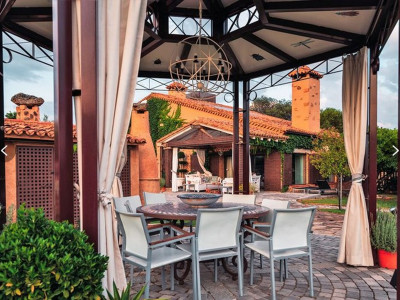An old tobacco dryer is the origin of this six-hectare farm Grundstück zum Verkauf in Caceres
Grundstück, Caceres – An old tobacco dryer is the origin of this six-hectare farm, located just over four kilometers from the town of Jarandilla de la Vera. Within the enclosure there is a half-hectare orchard, a garden of fruit trees, 300 olive trees that produce about 4,500 kilos of olives each year and a plantation of trellised vines. A pond and a pool complete the set. The old constructions have been rehabilitated. One of them is now the main house of 386 square meters and two heights. The ground floor houses three en-suite bedrooms and a cloakroom, as well as an open plan lounge with stone fireplace, kitchen and dining area. On the upper floor there is a suite, living room, office and a reading room. Another of the properties has been transformed into a 267-square-meter house, with two bedrooms with a bathroom, a living room and a kitchen. The largest construction on the farm, with 402 square meters, houses a building with a loft aesthetic that is currently used for rural accommodation. The ground floor houses a living room with industrial touches and an open kitchen, dining room, bedroom with bathroom and the service room. On the upper floor there are four bedrooms with bathroom. The farm in Cáceres has a 200-square-meter warehouse where farm machinery can be stored and, in addition, it has a tourist license to build a 12-room hotel.
More details of the houses: The main house, 386m2, has 2 floors, the first has a living room, kitchen, 1 bedroom, bathroom and toilet. Upstairs 3 bedrooms, 3 bathrooms, office, lounge and reading room, terraces. 2) Another 267m2 house, living room, kitchen, terrace, 3 bedrooms, 3 bathrooms. 3) House 402m2, 2 floors, 5 bedrooms, 5 bathrooms, top floor. 2 bedrooms, 2 bathrooms on the ground floor, living room, kitchen. 4) Warehouse of 200m2, 8mt high, industrial kitchen. A license can be requested for 6 bedrooms and 6 bathrooms. 5) There is a plot within the farm with a project to build a 12-room hotel. The paid leave. The houses of the farms have air conditioning, solar panels, gas generator. All have septic tanks with organic filtration. It has its own spring.
- Annehmlichkeiten nahebei
- Klimaanlage
- Nahe öffentlicher Verkehrsmittel
- Panoramablick
- Zentralheizung
