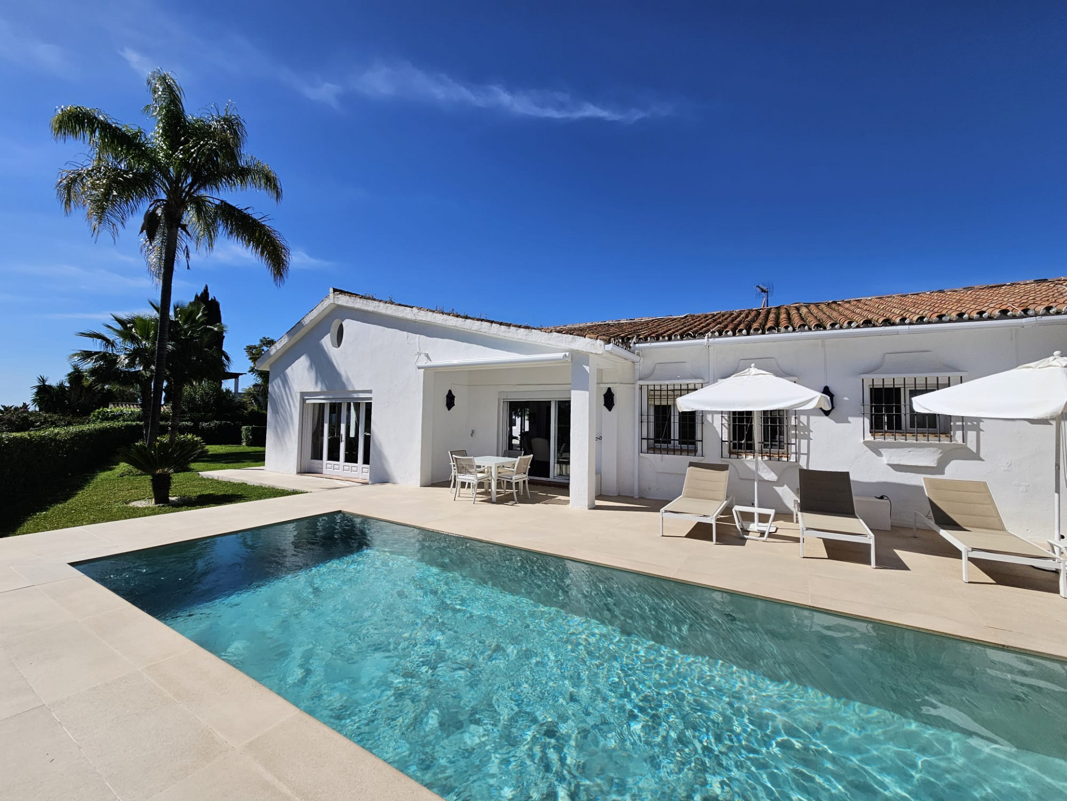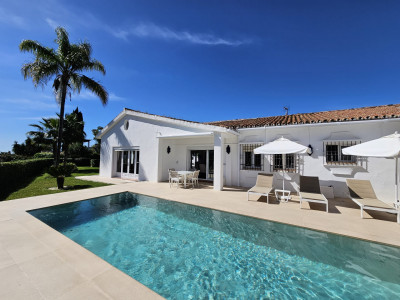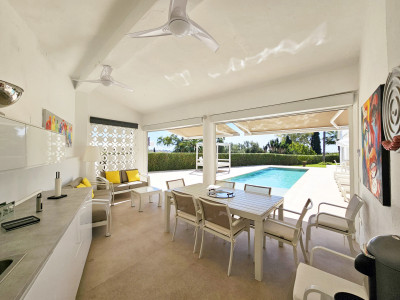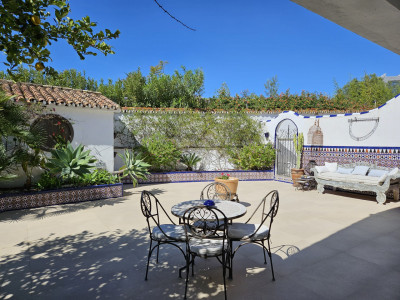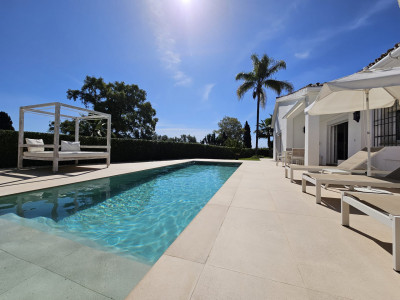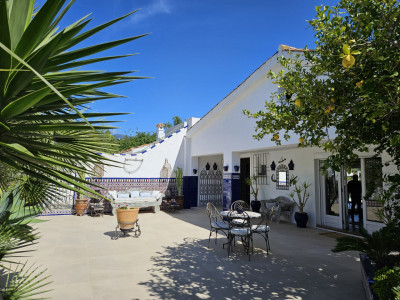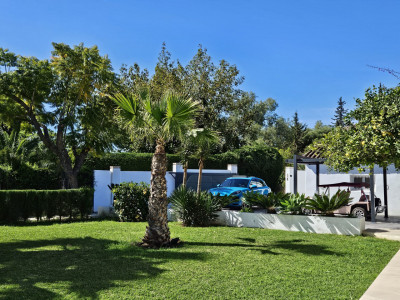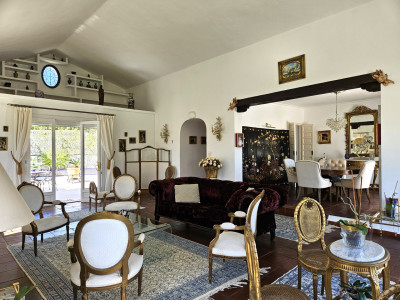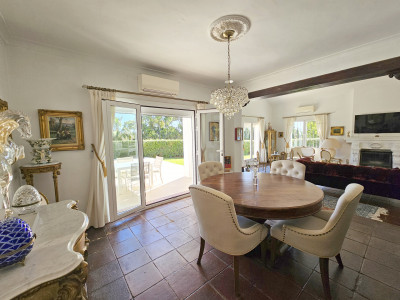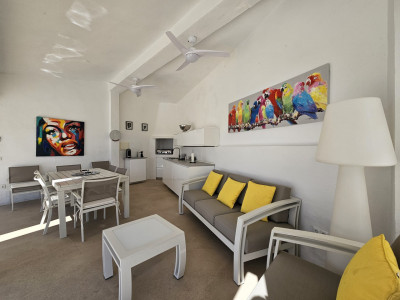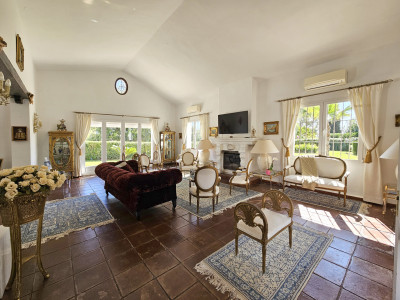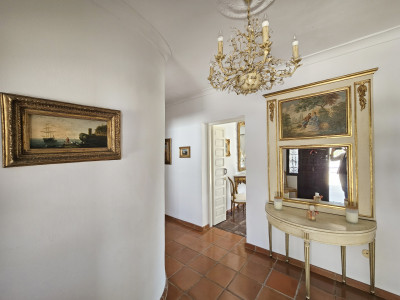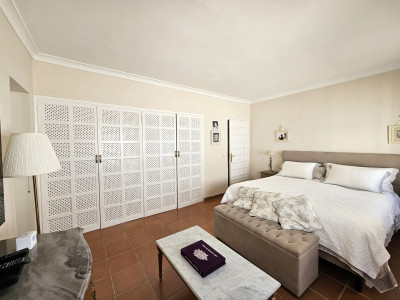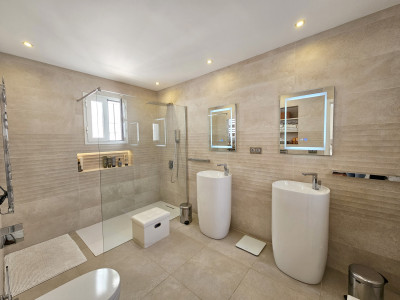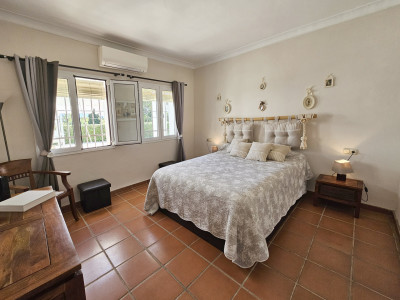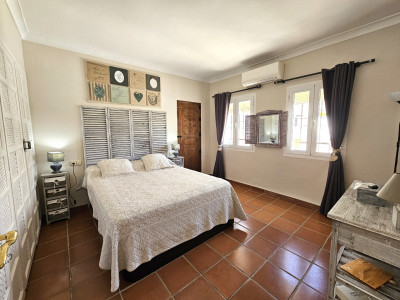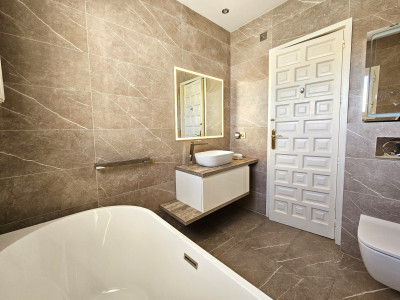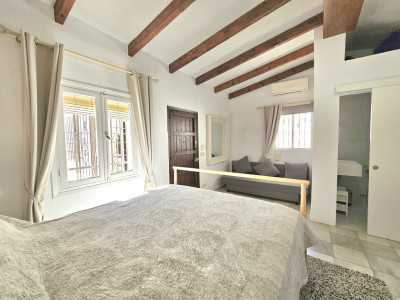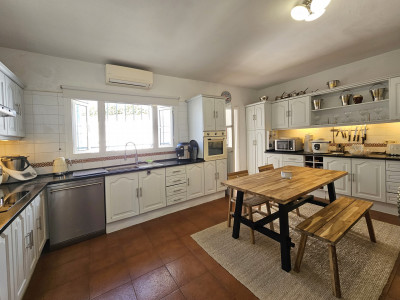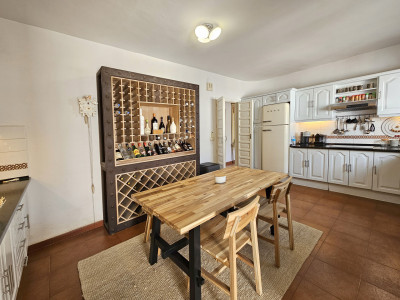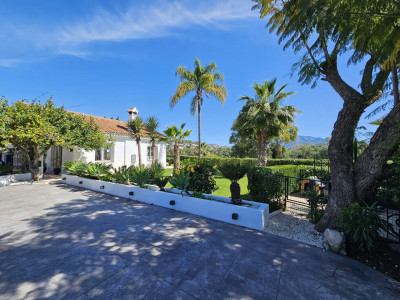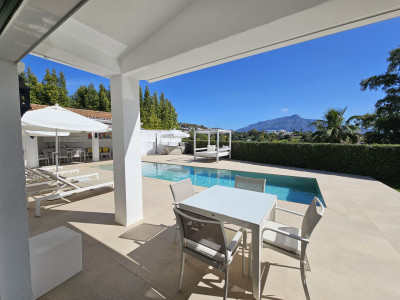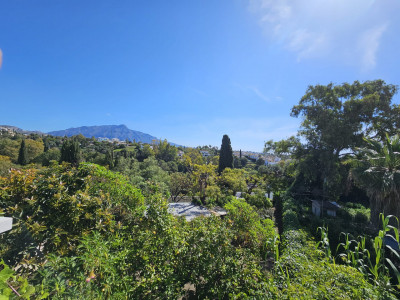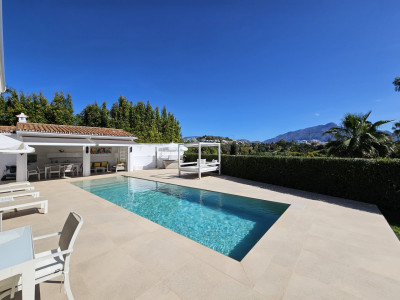Benahavis Villa for sale in Fuente del Espanto, Benahavis
Villa, Fuente del Espanto – Charming southeast-facing, single-level 4-bedroom villa, set on a quiet, elevated plot with magnificent views of La Concha Mountain and the beautiful surroundings, towards the coast, with a slight sea view. Conveniently located in a quiet cul-de-sac, the property is in Benahavís, an established, gated residential development, just off the Ronda road, just a 5-minute drive from all shops, golf courses, San Pedro, and the beaches. Due to its prime location, it offers plenty of privacy, no road noise, a peaceful setting, guaranteed views, a contemporary exterior, while the interiors are more traditional. It features a mature garden, sunny terraces both in the morning and afternoon, a swimming pool, an outdoor shower, a jacuzzi, and a fully equipped beach bar, ideal for enjoying al fresco dining with family and friends. The interior layout is fluid, and each room has natural light and direct access to the terraces. Comprising: entrance hall with guest toilet, spacious split-level living/dining room with fireplace and double-height vaulted ceiling, kitchen with breakfast area and adjoining utility room, master bedroom suite with ample wardrobe space, two guest bedrooms sharing a bathroom, separate guest bedroom suite, double garage, golf cart carport, guest parking.
- Air conditioning
- Amenities near
- Central heating
- Close to golf
- Close to town
- Excellent condition
- Mountain view
- Panoramic view
- Sea view
- Transport near
